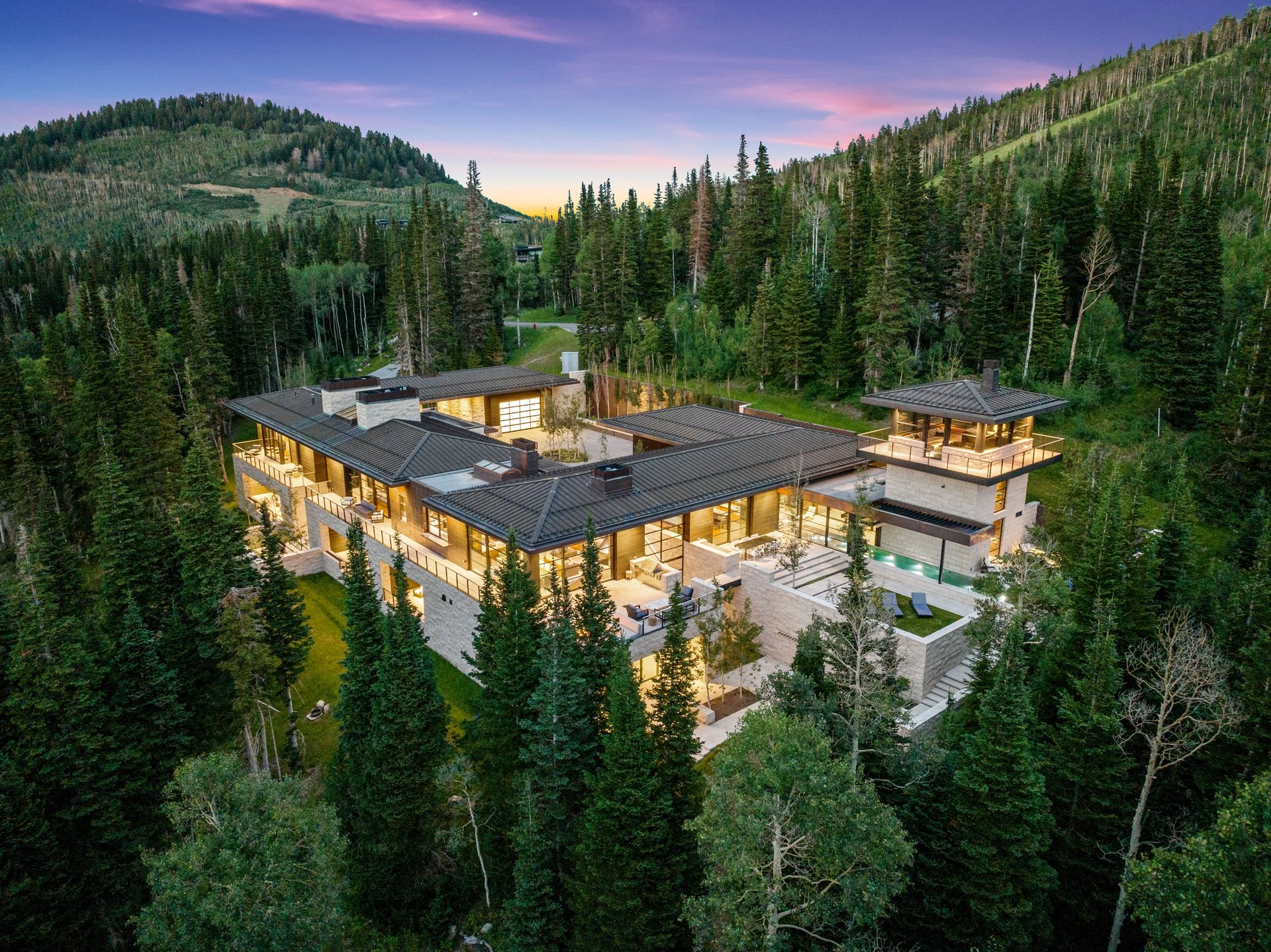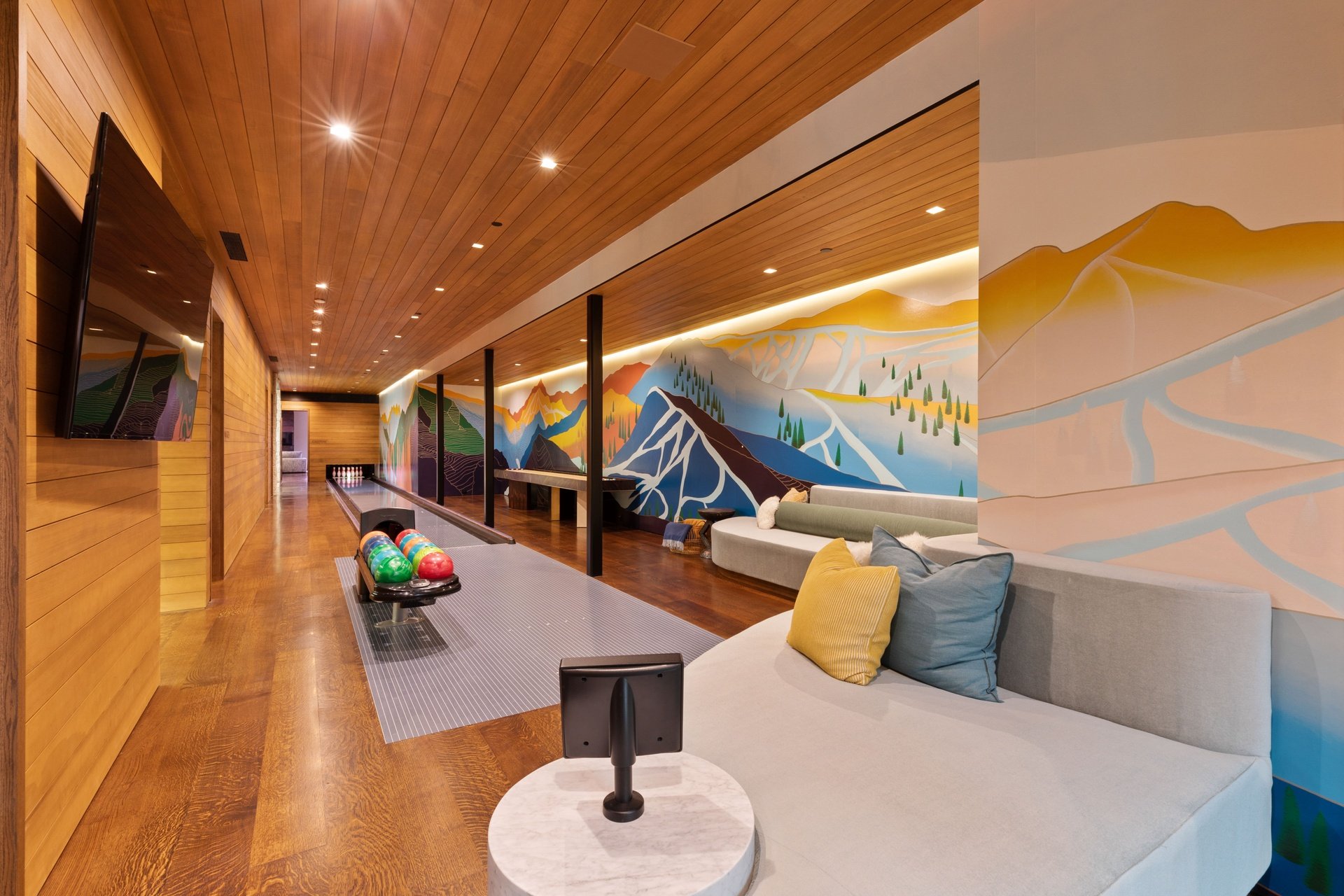
Amenities
This exceptional residence was designed around a comprehensive suite of amenities featuring a 60’ indoor/outdoor stainless steel pool, wellness spa with a world-class gym, Himalayan salt room, cold plunge pool, hot tub, hammam, ice fountain, infrared sauna, massage room, indoor sports court with volleyball/basketball/pickle ball/climbing wall, golf simulator, bowling alley, a versatile living/media room with Steinway-Lyngdorf audio and 200”-inch Barco 4k digital cinema laser projection system, a panoramic tower situated above the trees to take-in the breathtaking views and much more. The Michelin-caliber chef’s kitchen features a custom cooking suite by Marrone of Italy, a WoodStone pizza oven, and every culinary luxury imaginable.
Family/Media Room
Kitchen
Game Room/Bar/Wine Room
Master Bedroom
Master Bathroom
Study & Library
Sport Court
Bowling Alley
Owl's Nest
Fitness, Spa and Pool
Golf Simulator
Ski Prep
Interior Features and Amenities
Dramatic two-story atrium foyer with double stairs, water feature, and massive skylight.
Glass-enclosed gallery hallway for incredible natural light throughout.
Timeless yet tailored interplay of stone, wood, copper, glass, steel, and bronze.
Secluded library & study paneled in wood and leather with a custom fireplace.
Master suite features an expansive walk-in closet with private laundry, hidden access, and an impressive. bathroom, with steam shower, custom bathing tub and stunning down mountain views.
Elegant great room with a massive stone fireplace and sliding, pocketing glass doors to the rear terrace.
The room converts to a fully automated top of the line media room/theater thanks to cleverly implemented equipment with a drop-down 200”4k screen, impressive Steinway-Lyngdorf sound system and motorized partition panels opening to the kitchen.
World class chef’s kitchen with custom Marrone island range, pantry, WoodStone pizza oven, and desk space.
Outdoor kitchen with built-in Hestan BBQ with side burners and overhead pergola.
Hearth/dining room features a custom floating fireplace, innovative seating, and pocketing sliding doors to create a seamless transition from indoor to outdoor terraces and corner sunken fire pit.
Main level club room and bar with 4k TVs, billiards, ping pong, and optional shuffleboard with climate controlled wine storage, and walk-out to terrace.
Multi-use mud/laundry/prep kitchen with gift wrap and dog wash stations.
Resort caliber gym and spa completed with TechnoGym equipment, steam room/ Hammam, infrared sauna, cold plunge pool, massage room, yoga/stretching Room, salt/oxygen therapy.
“Fire Tower” relaxation lounge and wet bar with 360-Degree Views of Wasatch Mountains and Monitor Bowl.
Architectural floating plaster and stone staircase framed by a 30’ thermally broken glass wall connects the upstairs and downstairs spaces.
Four luxury guest bedroom suites, each with king beds, ensuite baths, wardrobes, and private covered terraces.
Bunk room with 8 beds, desks, and massive triple ensuite bath with lockers and private terrace.
Lock-off attached “Guest House” with living room, lounge, fireplace and kitchen with separate entrance from motor court.
Additional bedroom in the “Fire Tower”.
Service laundry room with double washers and dryers, linen storage, and service entry from motor court.
Brunswick bowling lane with digital scoring and adjacent lounge area with shuffle board and pinball.
Full Swing golf simulator with multi-sport games, and sunken lounge space. Adaptable for movies or gaming.
Massive sport court adaptable for pickle ball, volleyball, half-court basketball, racquetball, with spectator lounge and provisions for a 27’ rock climbing wall.
World class ski prep locker room with sixteen lockers, central fire element, snack and hydration bar, massive steel windows, and connected ski tuning room.
Adventure garage/storage off of ski prep room for bikes, snowshoes, extra ski equipment, ATVs, or whatever you need to take on an active mountain lifestyle.
Completely turn-key and Fully-Furnished with gallery quality modern and vintage furniture and accessories.
Sophisticated yet comfortable and warm furniture and lighting package collaborated by Carney Logan Burke Interiors and Iluminus Design.
Savant whole-home automation system: lighting, audio/video, HVAC, pool/spa, security, CCTV and access control.
Exterior Features & Amenities
Unique homesite that provides plenty of privacy while enjoying expansive views of the surrounding mountains.
Southwest orientation provides abundant natural light and sunset views over the Wasatch range.
Winding heated driveway and elegant motor court with ample parking.
Drive-under Porte Cochere.
Separate private entrance to attached guest house and master suite wing.
Oversized two-space main garage with custom built-in cabinetry and an ample overhead finished attic with built-in lift.
Secondary two-space garage with height for car lifts.
Partially covered dog walk with dog door.
Tranquil water feature and sculpture garden off of motor court.
Fire lantern elements at main entry.
Southwest facing lawn area with spectacular views of Monitor Bowl.
Terraced indoor/outdoor dining/living/entertainment rooms with infrared heaters.
Large wraparound radiant heated patios with sunken fire pit.
Large, built-in stainless steel hot tub with fire element.
60’ long indoor/outdoor stainless steel swimming pool with motorized glass door.
Easily accessible ski-in/ski-out trail with direct access to flatiron lift.
Manicured landscape design woven seamlessly into native vegetation.
Croatian split face limestone, Shou Sugi Ban cedar, and copper exterior.
Thermal break, high strength, high efficiency steel windows & doors by Thermally Broken Steel, USA.
Exterior Palette
SHOU SUGI BAN BURNT CEDAR SIDING
SPLIT FACE CROATIAN LIMESTONE
NATURAL PATINA COPPER PANELING
Copper roof designed to retain snow and has integrated gutters within the roof plane with hidden drains to not expose any drainage.



























