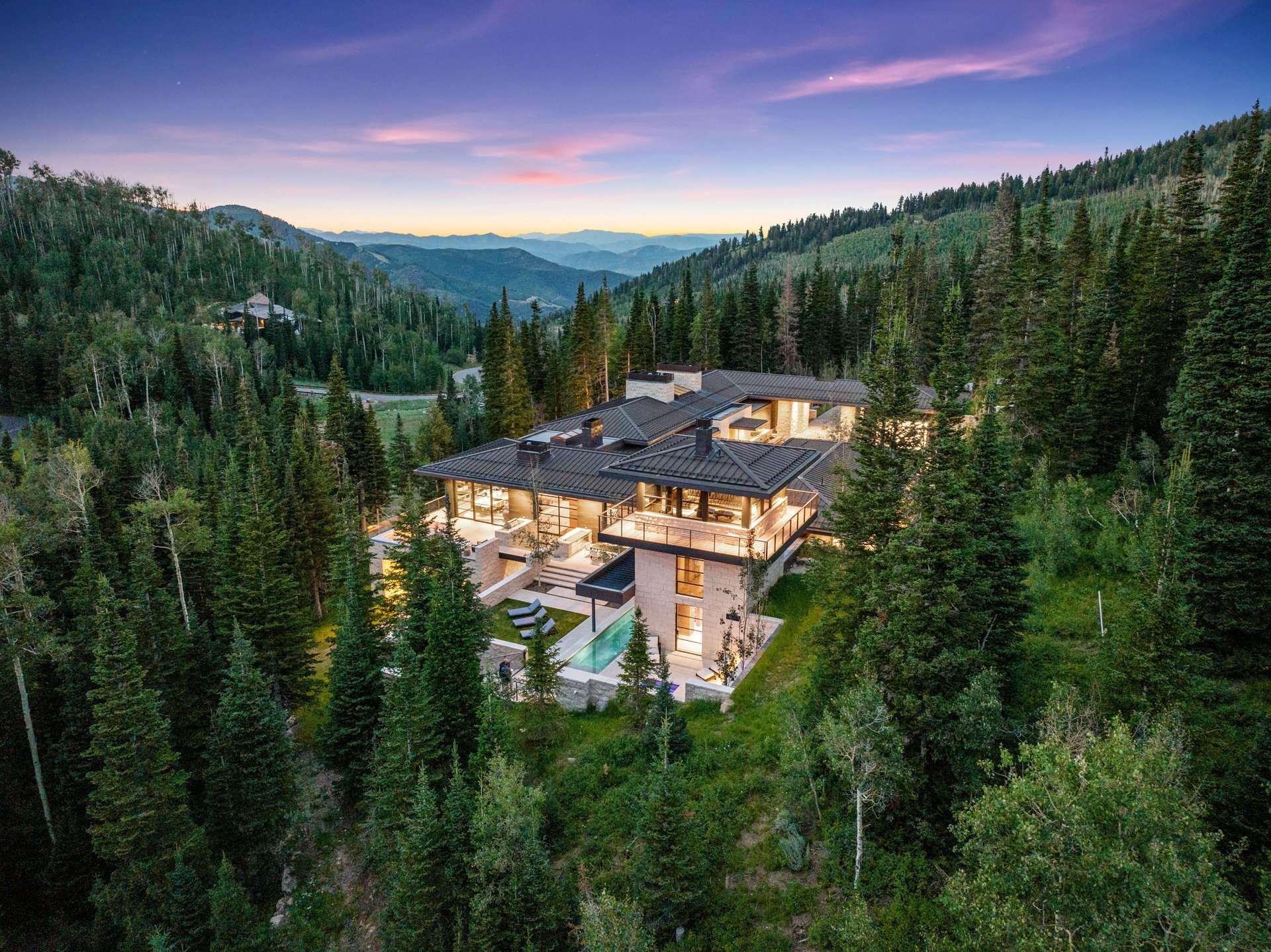
The Finest Expression of
Mountain Living
253 White Pine Canyon Rd - Park City, UT
Offered at $47,000,000
Welcome to Monitor’s Rest
Presenting “Monitor’s Rest”, winner of the distinguished Robb Report Best of the Best award for ‘Best Amenities’. Nestled into the mountainside at the base of Monitor Bowl, this home has been designed to be the finest expression of mountain living in The West. Conceived by the award-winning team of Iluminus Group Development, CLB Architects, Design Workshop, Delos, Orsman Design, and Magleby Estate Homes, “Monitor’s Rest” sets the new standard for a true legacy-quality modern compound on 5 ski-in/ski-out acres in the exclusive gated enclave of The Colony at White Pine Canyon.
The timeless architecture offers world-class amenities paired with the finest materials and craftsmanship, including Italian steel windows and doors by Thermally Broken Steel, USA, Croatian limestone, Shou Sugi Ban charred cypress, and a full copper roof combined with an innovative and cohesive layout for a seamless flow throughout almost 18,000 square feet of living space.
“Monitor’s Rest” is a wellness home, featuring Delos' DARWIN Home Wellness Intelligence Network. The DARWIN system regulates circadian rhythm lighting, monitors and calibrates indoor air quality, filters pollutants and removes pathogens from the air including viruses, and improves water quality by removing impurities and contaminants.

Entertain family and friends in the gracious main level club room with full bar, billiards and ping pong tables, a floating fireplace, and massive motorized retractable walls of floor-to-ceiling glass. Ski-in/board-out or mountain bike from the spectacular ski lounge and activities garage. The spectacular landscape design incorporating massive local granite boulders, tailored plantings, water features, fire elements, wraparound snow melted terraces, and sculpture locations complete this truly one-of-a-kind residence. Enter this abundantly private and discreet compound down the winding drive between massive mature evergreens, through the imposing porte cochere, and into the elegant central motor court with parking for up to 20 cars.
Enjoy close proximity to the Quicksilver Gondola for quick and easy access to all that Park City Mountain has to offer. This property is a short 10-minute drive to Park City’s Historic Main Street, a 35-minute drive to Salt Lake City International Airport, and a 30 -minute drive to Heber Valley Airport which can accommodate up to Global Express and G650 aircraft.
Private 5-acre setting
Jaw-dropping alpine views
Easy ski access
Tailored & timeless architecture
Abundant natural light
Organic color palette
World-class amenities
Innovative yet cohesive layout
Built with DARWIN Home Wellness Intelligence
6 Bedrooms
Attached lockout guesthouse
8 custom built-in queen bed bunk room
Ski-in & Ski-out access
17,567 square feet
Heated driveway entrance & porte cochere
Indoor/Outdoor spaces with pocketing doors & view tower
Indoor/Outdoor pool & hot tub
Gym with steam & plunge pool
Bowling alley, golf simulator & indoor sports court
Aerial tower lounge & spa
Up mountain view of Monitor Bowl
NARRATIVE FROM THE ARCHITECT
”Located on an extraordinary site perched high in The Colony at White Pine Canyon on the slopes of Park City Mountain, this residential compound capitalizes on a broad panorama of the Wasatch front and the surrounding ski slopes. A guiding principle of the design was to knit the architecture into the site in a layered and timeless way that slowly reveals the generous program. Arriving at a high point on the site, the visual scale at the entry courtyard is kept to a single story with the emphasis on a horizontal and linear aesthetic that shelters and veils the rest of the site beyond. A more dynamic and vertical scale is presented upon entering the three-story atrium. The house unfolds to the south and west in a number of rectangular volumes that capture different views and natural light opportunities all under a few simple and expansive roof forms that provide relief and a juxtaposition against the dramatic skyline and backdrop of mature Aspen and Fir trees.
The material palette wraps the upper level with a rich charred cedar and patinated copper with a thin steel window system, all resting on top of a textural stone plinth base that grounds the building into the sloping terrain.”
— ERIC LOGAN, PRINCIPAL, CLB Architects
NARRATIVE FROM THE LANDSCAPE ARCHITECT
“Nestled amongst mature forests, this high-alpine property commands dramatic views to Monitor Bowl and the picturesque Wasatch Mountains of Utah. Upon approach, a ceremonial arrival sequence gently meanders under the shadow of towering spruce trees, arriving into a gracious and classically designed motor court, framed by timeless architectural volumes. The garden – envisioned as a collection of outdoor living spaces, recreational amenities and artistic features – extends from various interior spaces, creating a seamless transition for mountain living. Highly- detailed and well-appointed landscape features are built with enduring materials including stone and copper, while an ensemble of decorative water features offer both visual and auditory sensory experiences. Throughout the property, a sophisticated horticultural palette offers a seasonal display of the region’s native species. Recreational amenities, including a heated lap pool that extends from the primary corridor in the home, play lawn, dog run, an oversized spa and custom fire feature, have been thoughtfully designed with all-season use in mind. With the slopes just steps, a gracious “ski beach” connects to the home’s world-class ski locker room to exclusive ski access in the winter and mountain biking in the summer. The tranquil setting of this one-of-a-kind property, combined with exceptionally designed spaces and unparalleled amenities, create a once in a lifetime legacy retreat.”
— MIKE ALBERT, PRINCIPAL, Design Workshop


